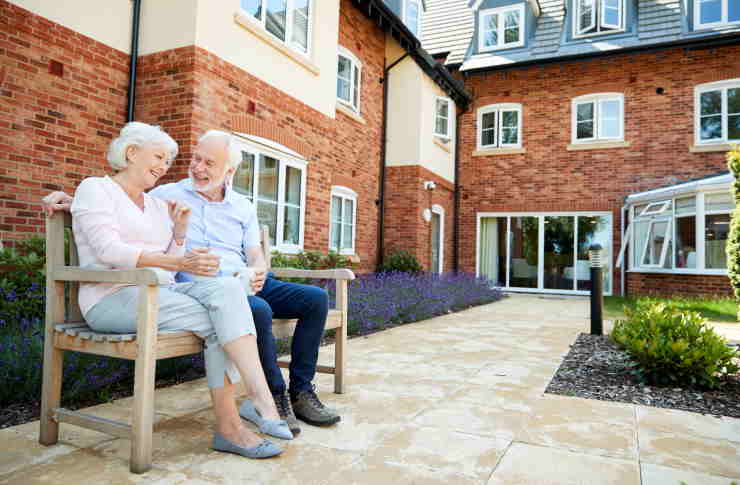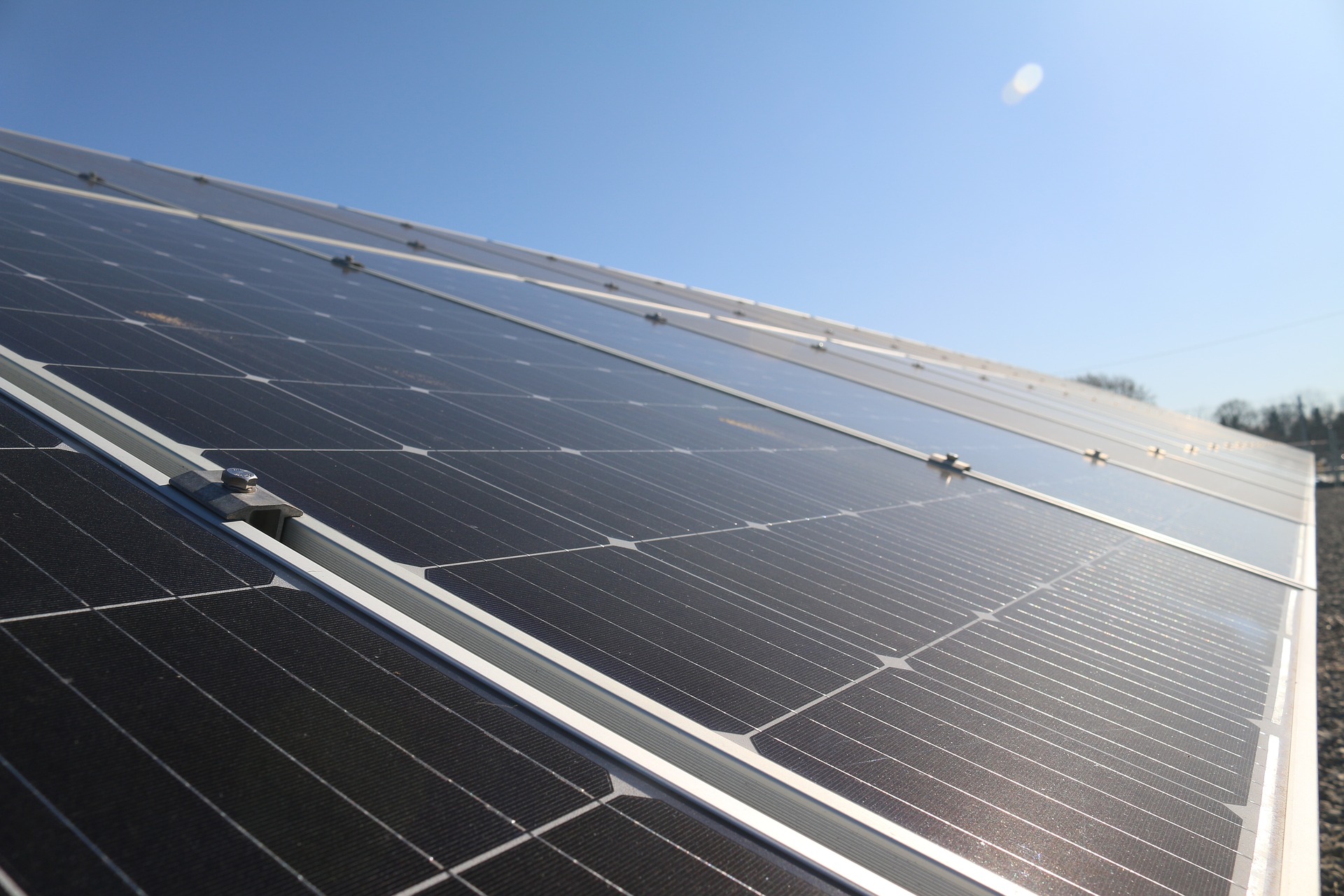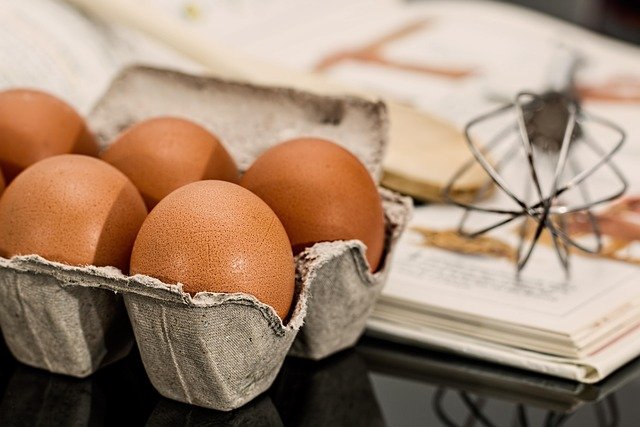Why Granny Annexes Are So Popular in 2025? Get Insights!
The rise of granny annexes represents one of the most significant shifts in multi-generational living solutions in recent years. As families seek practical alternatives to traditional care arrangements, these purpose-built living spaces are transforming how we accommodate aging relatives while maintaining independence and dignity. Their growing popularity reflects changing demographics, economic pressures, and evolving family values.

The concept of granny annexes has evolved dramatically over the past decade, transforming from simple additions to sophisticated, purpose-built living spaces that combine independence with proximity to family support. In 2025, these specialized housing solutions have reached unprecedented popularity across the UK, addressing multiple societal challenges while offering practical benefits for extended families. The surge in demand reflects shifting demographics, economic considerations, and changing attitudes toward multigenerational living arrangements.
What Makes Modern Granny Annex Designs So Appealing?
Today’s granny annex designs prioritize both functionality and aesthetics, moving far beyond the basic granny flats of previous generations. Contemporary designs incorporate accessibility features seamlessly into stylish living spaces, with open-plan layouts that maximize limited square footage. Many incorporate smart home technology specifically calibrated for older adults, allowing for remote monitoring without intrusion.
The most successful designs balance privacy with connectivity to the main residence, often featuring separate entrances alongside connecting pathways or doorways that can be used when needed. Natural light is another key consideration, with strategically placed windows and skylights creating spaces that feel expansive despite modest footprints. These thoughtful design elements help explain why annexes have become increasingly desirable for families seeking dignified living arrangements for older relatives.
Benefits of Investing in a Fully Fitted Granny Annexe
Opting for a fully fitted granny annexe provides numerous advantages over traditional home modifications or care facilities. These turnkey solutions come complete with all necessary amenities—from fully equipped kitchens and accessible bathrooms to energy-efficient heating systems and appropriate insulation for year-round comfort. This comprehensive approach eliminates the need for families to coordinate multiple contractors or navigate complex renovation projects.
The financial benefits are equally compelling. While the initial investment is significant, a fully fitted annexe typically adds substantial value to the primary property. Additionally, when compared to residential care costs—which average between £600-£1,500 weekly in the UK—an annexe can represent substantial long-term savings. The emotional value is perhaps even more significant, allowing families to remain connected while maintaining appropriate boundaries and independence.
How Prefab Granny Annex Units Are Revolutionizing the Market
The prefabricated granny annex sector has undergone remarkable transformation, with manufacturing innovations dramatically reducing both construction timelines and disruption to family life. Today’s prefab units arrive partially or fully assembled, with installation often completed in days rather than the months required for traditional construction. This efficiency has made quality housing solutions accessible to more families facing urgent care situations.
Modern prefab annexes feature superior insulation, precision engineering, and customization options previously associated only with bespoke construction. The controlled factory environment ensures consistent quality and weather-independent manufacturing, while standardized processes have helped make these units more affordable without compromising on essential features. For many families, the predictable costs and timelines of prefab solutions provide much-needed certainty during otherwise challenging transitions.
Exploring Granny Flat Designs And Prices in Today’s Market
The range of granny flat designs available in 2025 reflects diverse needs, preferences, and budgets across the UK market. From compact studio layouts of approximately 30 square meters to more spacious two-bedroom designs exceeding 60 square meters, options exist for various family situations. The most popular configurations typically include an open-plan living/dining area, a bedroom with sufficient space for mobility aids, an accessible bathroom, and modest kitchen facilities.
Price variations reflect not just size differences but also specification levels, from basic but comfortable units to premium models with high-end finishes and advanced technology integration. Location significantly impacts costs too, with the same unit potentially varying by 15-30% depending on regional construction costs and planning requirements.
Key Advantages of Modular Granny Annex Units for Families
Modular construction represents the cutting edge of granny annex development, offering unprecedented flexibility for evolving family needs. These units are designed with future adaptability in mind—many feature components that can be reconfigured as mobility requirements change or additional space becomes necessary. This forward-thinking approach provides valuable peace of mind for families making long-term care arrangements.
The environmental credentials of modular units are increasingly important to environmentally conscious consumers. Most manufacturers now emphasize sustainable materials, energy efficiency, and reduced construction waste. Additionally, should circumstances change, many modular annexes can be disassembled and relocated or repurposed, representing a more sustainable approach to family housing solutions than permanent construction that might later become redundant.
Comparative Analysis of Granny Annex Options and Providers
The market for granny annexes has matured significantly, with several established providers offering distinctive approaches to meet varying needs and budgets. Understanding the differences between these options can help families make informed decisions that align with their specific circumstances.
| Provider | Construction Type | Average Size Range | Price Range (2025) | Key Features |
|---|---|---|---|---|
| iHUS Granny Annexes | Traditional build | 40-75 m² | £80,000-£140,000 | Bespoke designs, 10-year warranty, turnkey service |
| Norwegian Log | Solid wood construction | 35-70 m² | £70,000-£120,000 | Natural insulation, Scandinavian design, fast installation |
| Homestead Granny Flats | Modular units | 30-60 m² | £60,000-£110,000 | Relocatable, customizable layouts, energy-efficient |
| Avalon Garden Rooms | Hybrid construction | 25-55 m² | £55,000-£95,000 | Contemporary designs, quick installation, low maintenance |
| Pod Space | Prefabricated pods | 20-45 m² | £45,000-£85,000 | Minimal groundwork required, modern aesthetics, eco-friendly |
Prices, rates, or cost estimates mentioned in this article are based on the latest available information but may change over time. Independent research is advised before making financial decisions.
Conclusion
The remarkable popularity of granny annexes in 2025 reflects their evolution from simple housing solutions to sophisticated living spaces that address complex family needs. By combining independence with proximity, these purpose-built accommodations offer a compelling alternative to traditional care arrangements. As demographic trends continue to highlight the need for multigenerational living options, granny annexes represent a pragmatic response that honors both the dignity of older adults and the practical realities of modern family life. Their continued development promises even more innovative solutions as designers, manufacturers, and families collaborate to refine these valuable housing alternatives.




